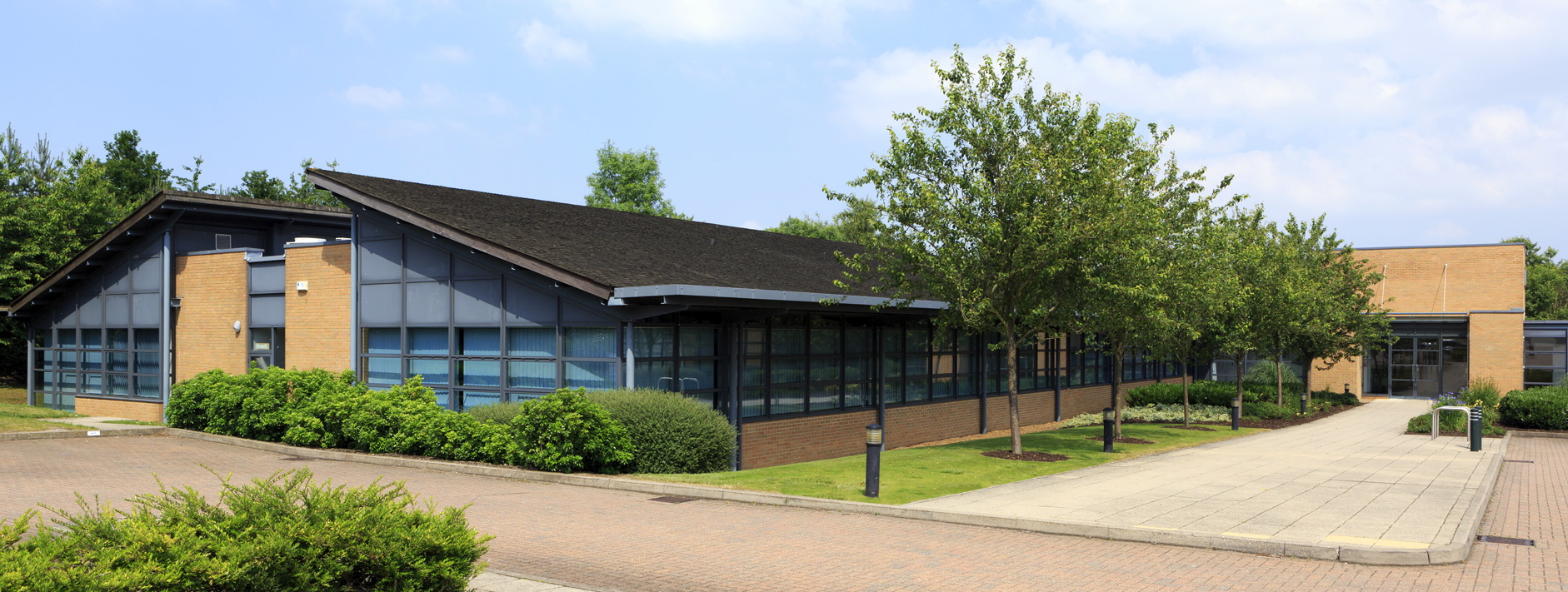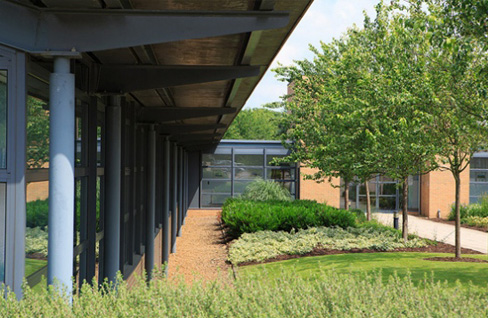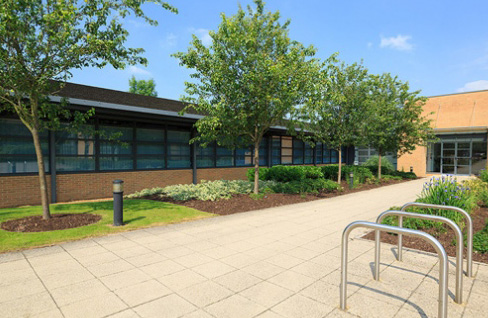
VACANT SUITE
14,854 sq ft (1,380 sq m) (IPMS3)
SUITABLE FOR
Office Village / B1a
PARKING
75 car parking spaces


Specification
Quality communal entrance lobby
Gas fired central heating, naturally ventilated
New VRF air conditioning
Full accessed raised floors
New recessed lighting
Communal WC cores
Suspended ceiling
EPC-C61 (post refurbishment target rating tbc)
Contact details

Stephen Richmond
stephen.richmond@altusgroup.com
07771 900682
Chris Birch
07976 681 951

